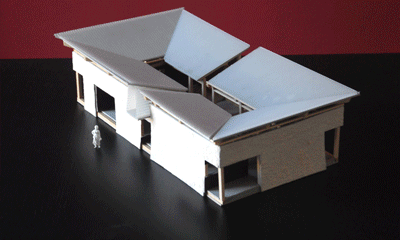| This farm house is a pilot project to help local inhabitants to learn how to build with local resources a house that is hygienically correct, and at the same promotes self sustainability. The building proposes an unknown typology for the area. It is the outcome of the conceptual "splitting" of the typical local hut. It gathers around an inner protected courtyard, and is dimensioned on a small units system in order to be easy to build. The roof is detached from the base for ventilation, cantilivered to protect the adobe from the rain, inclined towards the inside to collect enough water for an household up to 3-4 people, avians and pigs. The floor is elevated and built on a concrete platform to isolate from umidity, water and insects. All windows are facing the inner courtyard. |
FARM - HOUSE |





