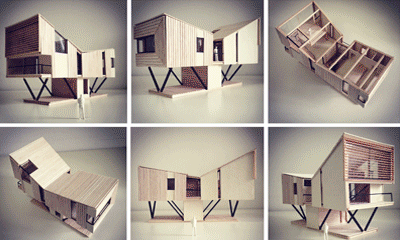

The idea of V-House is a generic project to achieve specific buildings in a short time. It is designed to last as long as needed and to minimize waste of materials. The V-House project is no unsolicited architecture, a feasibility proposal that inverts the common procedure of first having a client and then the project. This is a shortcut procedure that may influence the whole production process and its outcome adapting to circumstances. The V-House is an experimental building with minimal footprint on the ground. The plan is nearly symmetrical: functions can be swopped. It has no foundations: a concrete platform supports a steel plate suspended on trusses. The upper part can be cladded with lightweight materials.
