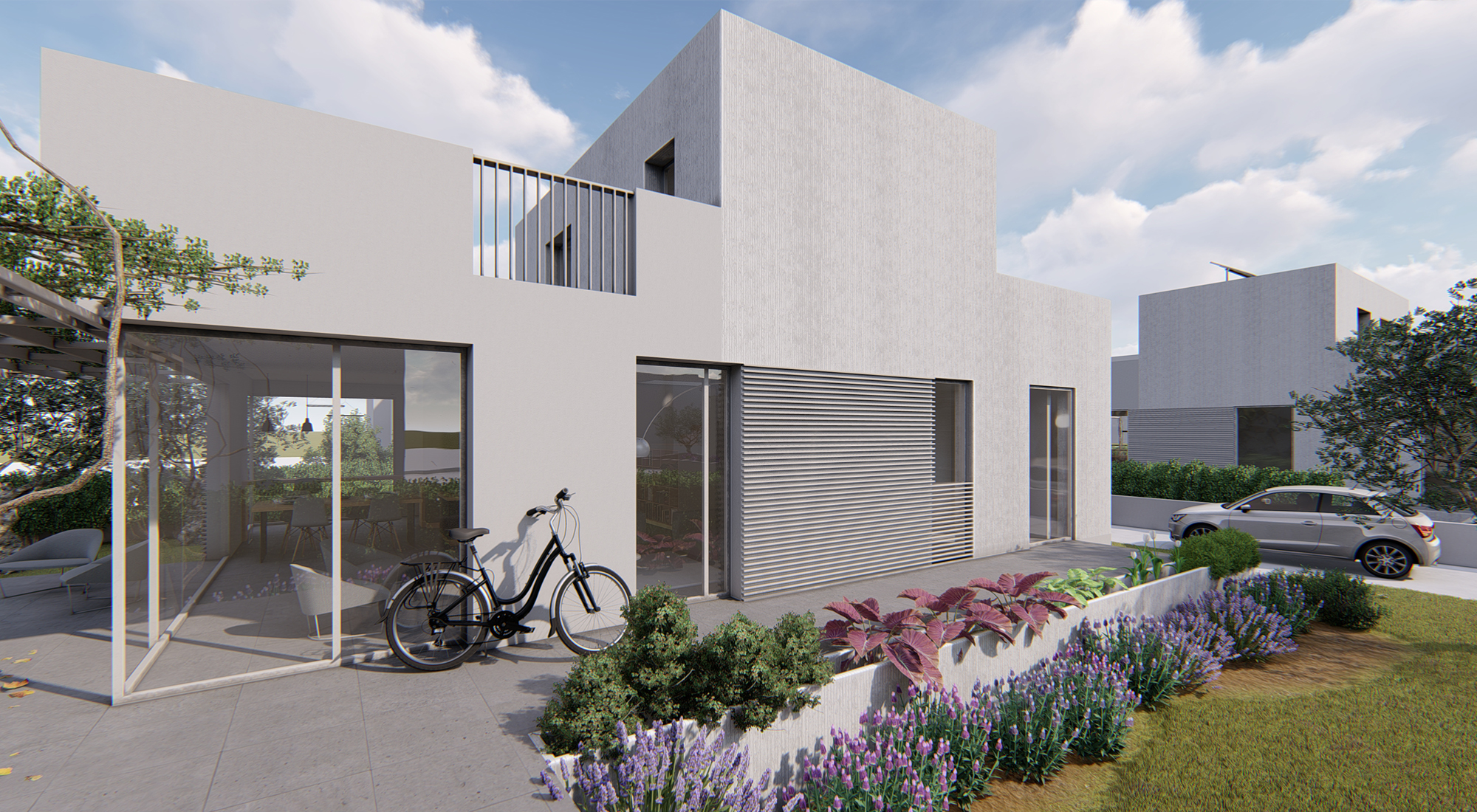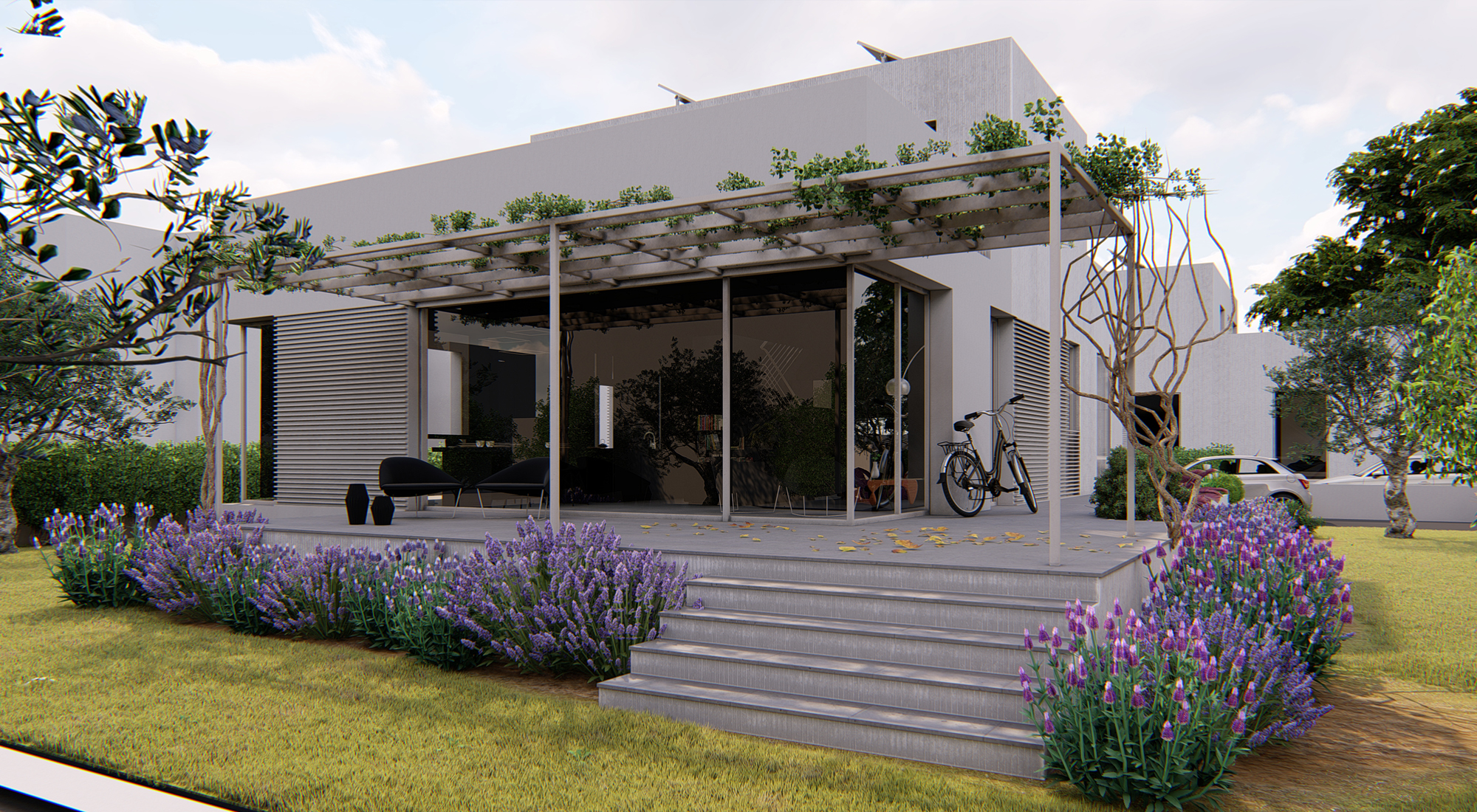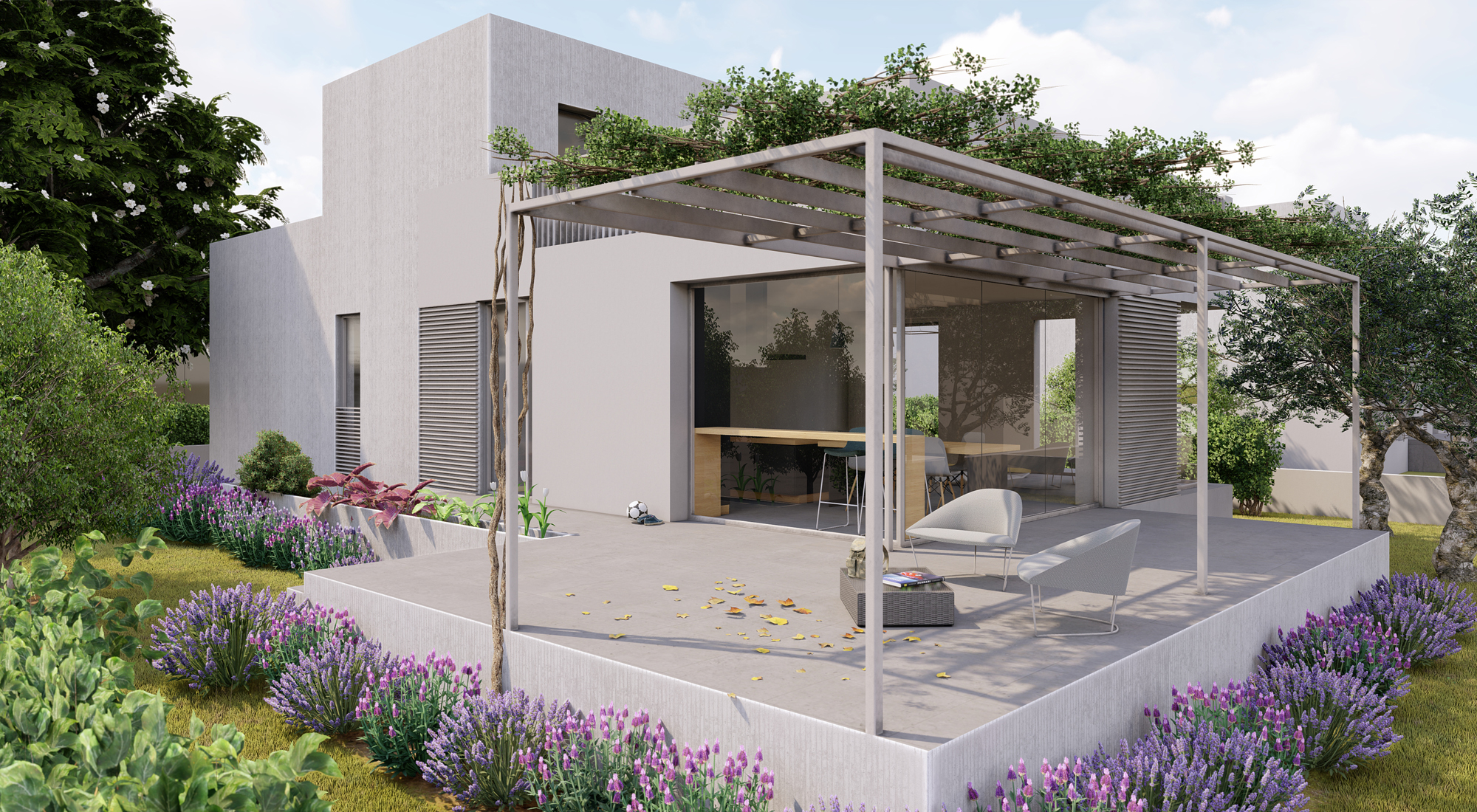Single-family Villas
Residential Development, Rome, 2021
Client: Private
Surface: 420sm (interiors)
Design phase: 2019/2020
Construction phase: 2023/2024
Structural Design: Ing. Lorenzo Migliorini
MEP Systems Design: Alfacubo
Geological Survey: Geol. Manuel Pelliccia
Contractors: Proinvest srl, Technowood srl
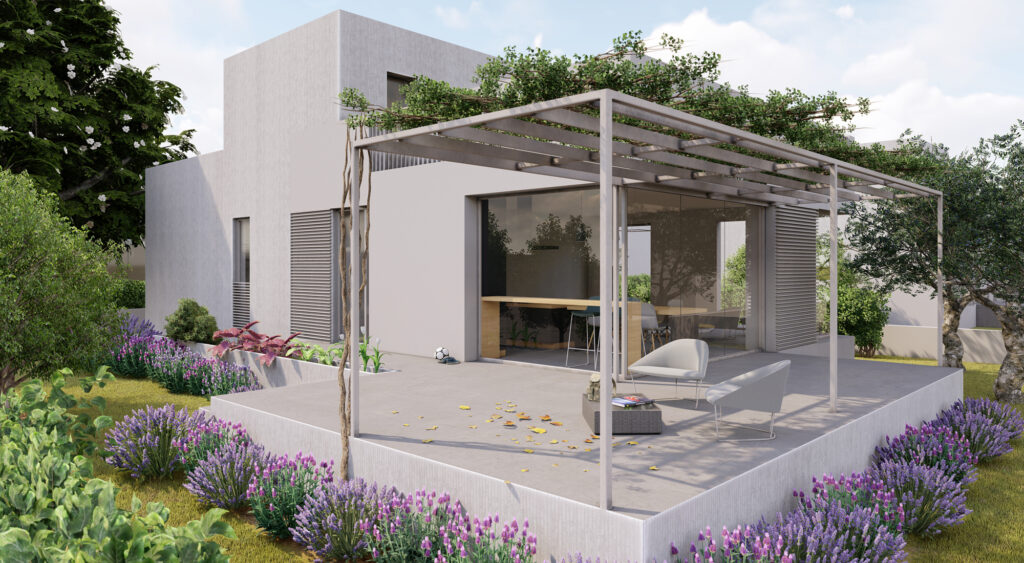
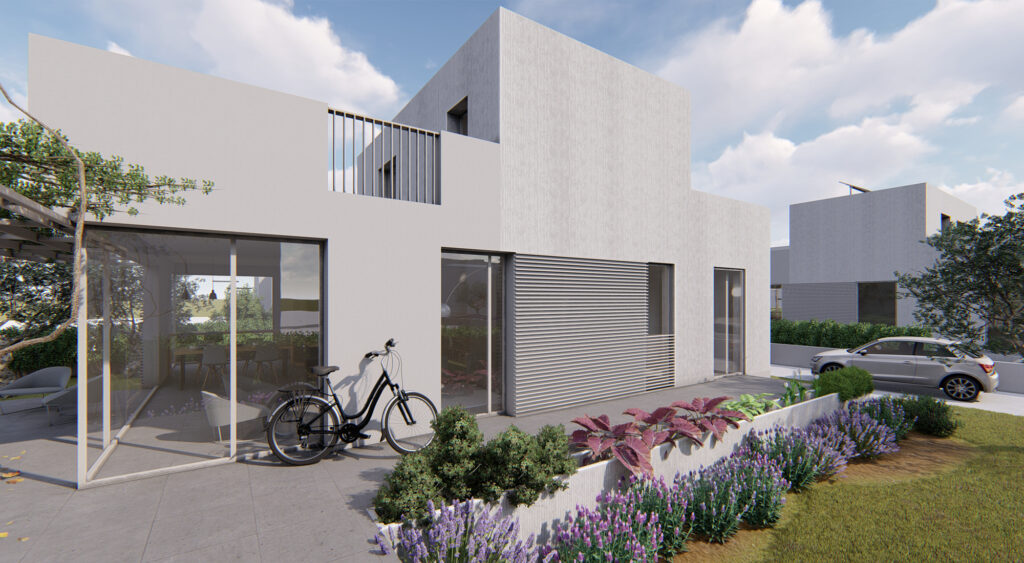
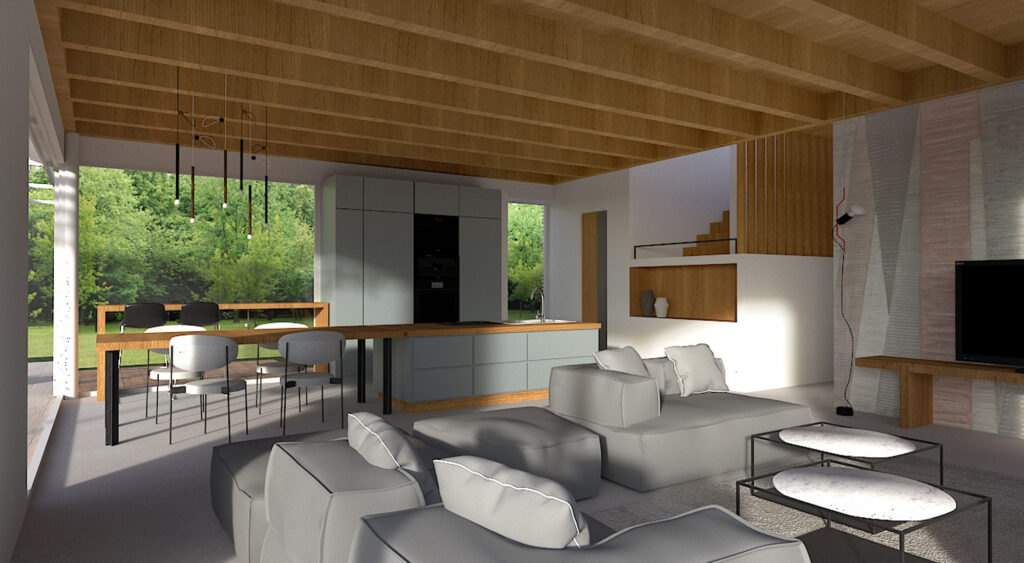
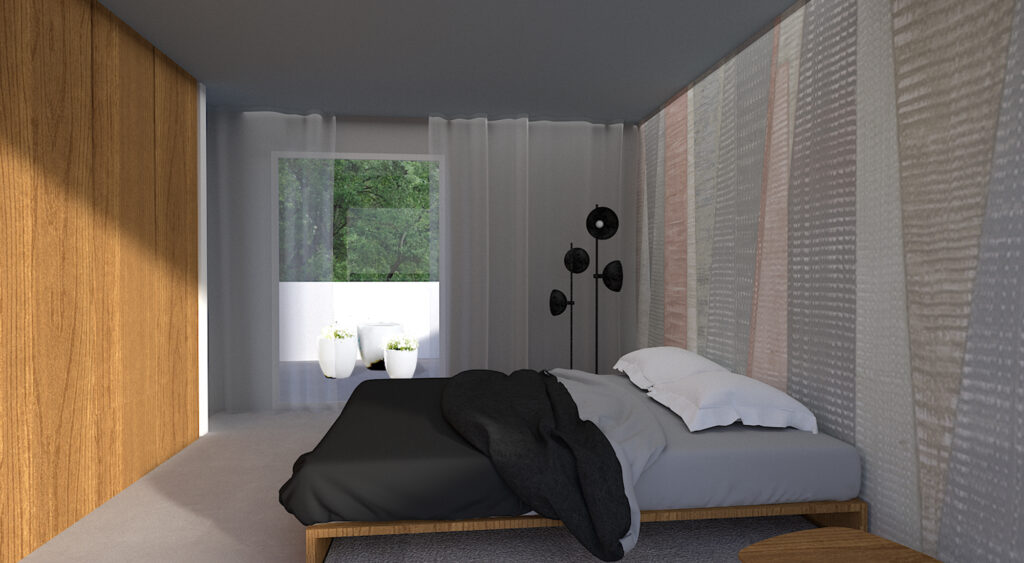
These villas are completely made of wood (cross-laminated timber) and designed to achieve maximum energy savings (A++ Class). The basic idea is to create a house that has a close relationship with the surrounding garden, without losing privacy. The villas have a total size of 140 square meters, and equipped with 4 bedrooms and a large living room, integrated with the kitchen and with the external balcony. Each partition on the ground floor can be opened to become a unique, shaded and continuous environment.

